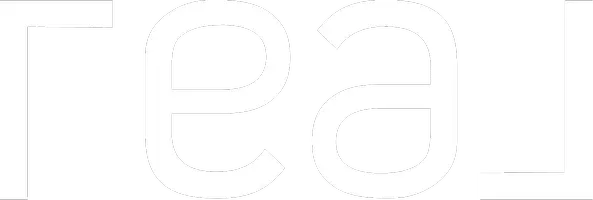3 Beds
3 Baths
2,638 SqFt
3 Beds
3 Baths
2,638 SqFt
Key Details
Property Type Condo
Sub Type Condo/Co-op
Listing Status Active
Purchase Type For Rent
Square Footage 2,638 sqft
Subdivision Morley Corner
MLS Listing ID VALO2095394
Style Other,Colonial
Bedrooms 3
Full Baths 2
Half Baths 1
HOA Y/N N
Abv Grd Liv Area 2,638
Originating Board BRIGHT
Year Built 2011
Property Sub-Type Condo/Co-op
Property Description
**ALL THE PHOTOS WERE TAKEN WHEN CONDO WAS VACANT**
PROPERTY IS OCCUPIED UNTIL MID JULY
Located on the upper level of a 2-over-2. The home offers extra sunlight, better views, and peace of mind with no upstairs neighbor. Kitchen with granite countertops, built-in microwave and 42" cabinets, center island, recessed lightings and 9' ceiling. Large Primary bedroom with 2 walk-in closets, Deluxe Primary bath with dual showers and two separate sinks; another full bath with double sinks. Water/sewer included in condo fee. Open concept kitchen, family room, and breakfast area. Balcony is off the kitchen with sun light. One car garage.
Landlord pays HOA fee, that includes Water and Sewer. Only 0.5 mile from shops and restaurants, and not too far from the Dulles Greenway, One Loudoun, Route 28, and 1.5 miles from Silver Line Metro Morley Corner is next to a nature reservoir, step out your front door to walking trails that lead to area shops and restaurants, playground and nearby W&OD Trail. AVAILABLE JULY 15th 2025
Location
State VA
County Loudoun
Zoning R16
Rooms
Other Rooms Living Room, Dining Room, Primary Bedroom, Bedroom 2, Kitchen, Family Room, Breakfast Room, Laundry, Bathroom 3
Interior
Interior Features Carpet, Combination Kitchen/Living, Dining Area, Kitchen - Eat-In, Kitchen - Table Space, Primary Bath(s), Recessed Lighting, Walk-in Closet(s)
Hot Water Electric
Heating Forced Air
Cooling Central A/C
Flooring Carpet, Ceramic Tile, Vinyl
Equipment Built-In Microwave, Dishwasher, Disposal, Oven/Range - Gas, Refrigerator, Icemaker, Washer/Dryer Stacked
Fireplace N
Appliance Built-In Microwave, Dishwasher, Disposal, Oven/Range - Gas, Refrigerator, Icemaker, Washer/Dryer Stacked
Heat Source Natural Gas
Laundry Upper Floor
Exterior
Exterior Feature Balcony
Parking Features Garage - Rear Entry, Garage Door Opener, Inside Access
Garage Spaces 2.0
Amenities Available Jog/Walk Path, Tot Lots/Playground
Water Access N
Accessibility None
Porch Balcony
Attached Garage 1
Total Parking Spaces 2
Garage Y
Building
Story 2
Foundation Permanent
Sewer Public Sewer
Water Public
Architectural Style Other, Colonial
Level or Stories 2
Additional Building Above Grade, Below Grade
Structure Type 9'+ Ceilings
New Construction N
Schools
High Schools Broad Run
School District Loudoun County Public Schools
Others
Pets Allowed Y
HOA Fee Include Sewer,Water,Trash,Reserve Funds,Snow Removal,Common Area Maintenance
Senior Community No
Tax ID 087178176006
Ownership Other
SqFt Source Assessor
Miscellaneous Water,Sewer
Pets Allowed Case by Case Basis, Breed Restrictions, Dogs OK, Number Limit, Pet Addendum/Deposit, Size/Weight Restriction

"My job is to find and attract mastery-based agents to the office, protect the culture, and make sure everyone is happy! "






