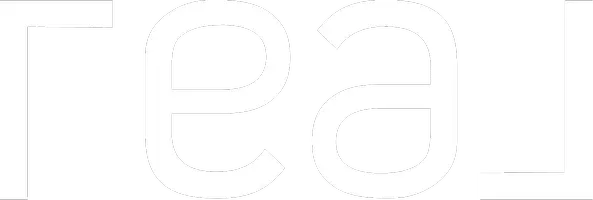3 Beds
3 Baths
3,051 SqFt
3 Beds
3 Baths
3,051 SqFt
Key Details
Property Type Single Family Home
Sub Type Detached
Listing Status Active
Purchase Type For Sale
Square Footage 3,051 sqft
Price per Sqft $368
Subdivision Oakleigh
MLS Listing ID VALA2007788
Style Contemporary,Cottage
Bedrooms 3
Full Baths 2
Half Baths 1
HOA Fees $150/ann
HOA Y/N Y
Abv Grd Liv Area 1,755
Originating Board BRIGHT
Year Built 1999
Annual Tax Amount $6,691
Tax Year 2025
Lot Size 1.991 Acres
Acres 1.99
Property Sub-Type Detached
Property Description
Location
State VA
County Louisa
Zoning R2
Rooms
Other Rooms Living Room, Primary Bedroom, Bedroom 2, Bedroom 3, Kitchen, Family Room, Foyer, Sun/Florida Room, Laundry, Primary Bathroom, Full Bath, Half Bath
Basement Daylight, Full, Full, Fully Finished, Heated, Improved, Interior Access, Outside Entrance, Poured Concrete, Rear Entrance, Walkout Level, Windows
Interior
Interior Features Carpet, Ceiling Fan(s), Kitchen - Island, Primary Bath(s), Skylight(s), Walk-in Closet(s), Upgraded Countertops, Wood Floors, Breakfast Area, Combination Dining/Living, Combination Kitchen/Dining, Combination Kitchen/Living, Family Room Off Kitchen, Floor Plan - Open, Water Treat System, Bathroom - Soaking Tub
Hot Water Electric
Cooling Central A/C
Flooring Wood, Ceramic Tile, Partially Carpeted
Fireplaces Number 1
Fireplaces Type Double Sided, Stone, Wood, Mantel(s)
Inclusions Appliances convey, 2 open shelving units, the ship wheel on the fireplace in the sunroom and the queen bed in the primary bedroom conveys. Additional furniture can be purchased separately.
Equipment Stainless Steel Appliances, Refrigerator, Trash Compactor, Dishwasher, Oven - Wall, Washer, Built-In Microwave, Cooktop, Dryer
Fireplace Y
Window Features Insulated,Skylights
Appliance Stainless Steel Appliances, Refrigerator, Trash Compactor, Dishwasher, Oven - Wall, Washer, Built-In Microwave, Cooktop, Dryer
Heat Source Electric, Propane - Owned
Laundry Has Laundry, Main Floor, Hookup
Exterior
Exterior Feature Deck(s), Wrap Around, Patio(s), Porch(es)
Parking Features Inside Access, Oversized
Garage Spaces 6.0
Amenities Available Boat Dock/Slip, Boat Ramp, Common Grounds, Lake, Pier/Dock, Water/Lake Privileges
Waterfront Description Private Dock Site
Water Access Y
Water Access Desc Boat - Powered,Canoe/Kayak,Fishing Allowed,Personal Watercraft (PWC),Private Access,Sail,Seaplane Permitted,Swimming Allowed,Waterski/Wakeboard
View Lake, Water, Trees/Woods
Roof Type Shingle
Accessibility None
Porch Deck(s), Wrap Around, Patio(s), Porch(es)
Attached Garage 2
Total Parking Spaces 6
Garage Y
Building
Lot Description Bulkheaded, Front Yard, Landscaping, Level, Partly Wooded, Premium, Private, Rear Yard, Secluded, Trees/Wooded, Open
Story 3
Foundation Concrete Perimeter
Sewer On Site Septic
Water Well
Architectural Style Contemporary, Cottage
Level or Stories 3
Additional Building Above Grade, Below Grade
Structure Type Dry Wall,Vaulted Ceilings,Tray Ceilings,9'+ Ceilings
New Construction N
Schools
Elementary Schools Jouett
Middle Schools Louisa County
High Schools Louisa County
School District Louisa County Public Schools
Others
HOA Fee Include Common Area Maintenance,Pier/Dock Maintenance
Senior Community No
Tax ID 62B 2 21
Ownership Fee Simple
SqFt Source Assessor
Special Listing Condition Standard

"My job is to find and attract mastery-based agents to the office, protect the culture, and make sure everyone is happy! "






