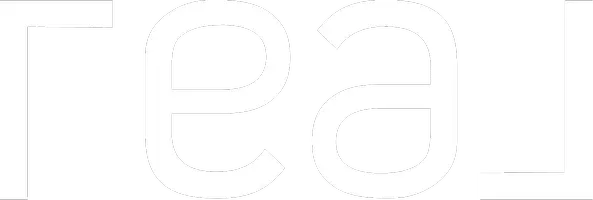3 Beds
2 Baths
1,248 SqFt
3 Beds
2 Baths
1,248 SqFt
OPEN HOUSE
Sun May 11, 11:00am - 1:00pm
Key Details
Property Type Single Family Home, Townhouse
Sub Type Twin/Semi-Detached
Listing Status Active
Purchase Type For Sale
Square Footage 1,248 sqft
Price per Sqft $280
Subdivision Hampden Historic District
MLS Listing ID MDBA2165834
Style Colonial
Bedrooms 3
Full Baths 1
Half Baths 1
HOA Y/N N
Abv Grd Liv Area 1,248
Originating Board BRIGHT
Year Built 1880
Available Date 2025-05-08
Annual Tax Amount $4,567
Tax Year 2024
Lot Size 3,039 Sqft
Acres 0.07
Property Sub-Type Twin/Semi-Detached
Property Description
Location
State MD
County Baltimore City
Zoning R-6
Rooms
Other Rooms Living Room, Dining Room, Primary Bedroom, Bedroom 2, Bedroom 3, Kitchen, Basement, Bathroom 1, Half Bath
Basement Full, Interior Access, Outside Entrance, Poured Concrete, Unfinished, Connecting Stairway, Walkout Stairs
Interior
Interior Features Dining Area, Bathroom - Soaking Tub, Bathroom - Walk-In Shower, Built-Ins, Carpet, Ceiling Fan(s), Combination Dining/Living, Floor Plan - Open, Kitchen - Country, Recessed Lighting
Hot Water Electric
Heating Heat Pump(s)
Cooling Central A/C
Flooring Carpet, Hardwood
Equipment Dishwasher, Dryer, Microwave, Refrigerator, Washer, Stove, Disposal
Fireplace N
Appliance Dishwasher, Dryer, Microwave, Refrigerator, Washer, Stove, Disposal
Heat Source Electric
Laundry Basement
Exterior
Utilities Available Cable TV Available, Electric Available, Sewer Available, Water Available, Phone Available
Water Access N
Accessibility None
Garage N
Building
Lot Description Landscaping
Story 4
Foundation Block, Brick/Mortar
Sewer Public Sewer
Water Public
Architectural Style Colonial
Level or Stories 4
Additional Building Above Grade, Below Grade
New Construction N
Schools
School District Baltimore City Public Schools
Others
Senior Community No
Tax ID 0313033525B020
Ownership Fee Simple
SqFt Source Estimated
Special Listing Condition Standard

"My job is to find and attract mastery-based agents to the office, protect the culture, and make sure everyone is happy! "






