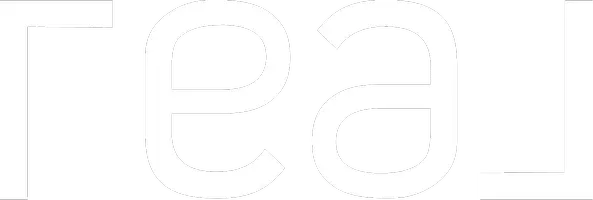3 Beds
3 Baths
1,290 SqFt
3 Beds
3 Baths
1,290 SqFt
Key Details
Property Type Townhouse
Sub Type Interior Row/Townhouse
Listing Status Active
Purchase Type For Sale
Square Footage 1,290 sqft
Price per Sqft $278
Subdivision Hampden Historic District
MLS Listing ID MDBA2162044
Style Colonial
Bedrooms 3
Full Baths 2
Half Baths 1
HOA Y/N N
Abv Grd Liv Area 1,290
Originating Board BRIGHT
Year Built 1901
Annual Tax Amount $4,994
Tax Year 2024
Lot Size 1,680 Sqft
Acres 0.04
Property Sub-Type Interior Row/Townhouse
Property Description
Beyond the classic Baltimore porch—complete with a little front-yard Free Little Library crafted from a reclaimed newspaper stand—the main level flows from an electric fireplace–anchored living room to a dining room. A sleek galley kitchen features honed, easy-to-maintain soapstone counters, a large sink, smart storage, and open shelving. A powder room and laundry closet are tucked neatly out of sight for everyday ease.
Upstairs, a light-filled bedroom sits across the hall from a separate built-in workstation room—ideal as a remote office or cozy reading nook. The showstopper: a bathroom designed by local designer Kelsey McNerney of By Noone Studio, with a spa-like tub perfectly positioned under three windows to capture natural light. The top floor adds another bright bedroom and a versatile bonus room currently used as a walk-in closet but easily transformed into a third bedroom or work space. Connected to the third room is a second full bath, anchored by a stunning marble sink, generous storage, and a large, loft-style shower.
Fresh white paint, modern light fixtures, and lightly rebrushed original floors layer texture and brightness throughout, while an unfinished basement awaits your storage needs.
Step outside to a generous deck that flows onto a stone patio—perfect for al fresco dinners under café lights—while a multi-purpose shed keeps bikes, tools, and gear tucked away. A private parking pad takes the hassle out of city parking. Here you will be close to nearby restaurants, boutiques, parks, and the vibrant energy of “The Ave,” and just down the road from I‑83. This home is a rare blend of heart, style, and location—ready for its next chapter with a new steward.
Location
State MD
County Baltimore City
Zoning R-6
Rooms
Other Rooms Living Room, Dining Room, Primary Bedroom, Bedroom 2, Kitchen, Laundry, Mud Room
Basement Unfinished, Partial
Interior
Interior Features Dining Area, Kitchen - Galley, Primary Bath(s), Floor Plan - Traditional, Built-Ins, Ceiling Fan(s), Walk-in Closet(s), Wood Floors, Bathroom - Soaking Tub, Bathroom - Walk-In Shower
Hot Water Natural Gas
Heating Radiator
Cooling Window Unit(s), Ceiling Fan(s), Wall Unit
Flooring Hardwood
Fireplaces Number 1
Fireplaces Type Equipment
Equipment Washer/Dryer Hookups Only, Refrigerator, Washer/Dryer Stacked, Oven/Range - Gas, Range Hood, Water Heater
Fireplace Y
Window Features Vinyl Clad
Appliance Washer/Dryer Hookups Only, Refrigerator, Washer/Dryer Stacked, Oven/Range - Gas, Range Hood, Water Heater
Heat Source Natural Gas
Laundry Main Floor
Exterior
Exterior Feature Patio(s), Deck(s)
Garage Spaces 1.0
Water Access N
Accessibility None
Porch Patio(s), Deck(s)
Total Parking Spaces 1
Garage N
Building
Story 3
Foundation Other
Sewer Public Sewer
Water Public
Architectural Style Colonial
Level or Stories 3
Additional Building Above Grade, Below Grade
New Construction N
Schools
School District Baltimore City Public Schools
Others
Senior Community No
Tax ID 0313143671 005
Ownership Fee Simple
SqFt Source Estimated
Special Listing Condition Standard

"My job is to find and attract mastery-based agents to the office, protect the culture, and make sure everyone is happy! "






