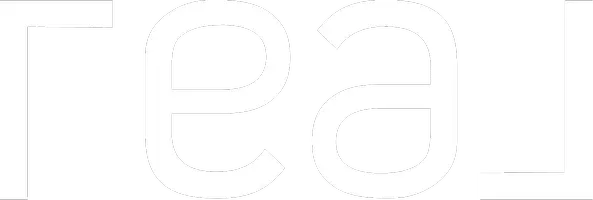4 Beds
4 Baths
2,306 SqFt
4 Beds
4 Baths
2,306 SqFt
OPEN HOUSE
Sat Jun 28, 12:00pm - 2:00pm
Key Details
Property Type Townhouse
Sub Type Interior Row/Townhouse
Listing Status Active
Purchase Type For Sale
Square Footage 2,306 sqft
Price per Sqft $563
Subdivision Columbia Heights
MLS Listing ID DCDC2208196
Style Other
Bedrooms 4
Full Baths 3
Half Baths 1
HOA Y/N N
Abv Grd Liv Area 1,537
Year Built 1910
Annual Tax Amount $6,700
Tax Year 2024
Lot Size 2,274 Sqft
Acres 0.05
Property Sub-Type Interior Row/Townhouse
Source BRIGHT
Property Description
Step inside to discover four spacious bedrooms and three and a half luxurious bathrooms spanning over approximately 2,306 sq ft, all set beneath soaring cathedral ceilings. The home features custom-made walk-in closets and a delightful rear balcony, perfect for enjoying serene views and fresh air.
The Lower Level has rental potential with 1BR/1BA/Wet Bar/Separate Laundry and Front + Rear Entrances or serves as a perfect pied-à-terre for family guests.
Plus, you'll enjoy the convenience and2 security private parking spaces, complete with a commercial-grade roll-up garage door.
This home is decked out with brand new Pella windows, a Gourmet Kitchen with premium VIKING™ appliances, a stylish pot filler, a 10' Premium Quartz Countertops island featuring elegant waterfall edges, an abundance of cabinetry, and molding accent walls. Dual washer and dryer sets add to the convenience, with one located on the second floor and another in the basement. The property is thoughtfully dual-zoned, complete with smart doorbells and thermostats, ensuring your comfort and ease of living.
Located just a 7-minute walk from the Georgia Ave-Petworth Metro Station, CVS, Hook Hall, and Raymond Recreation Center, and much more! This property offers both connectivity and community.
Don't miss out on this extraordinary opportunity. This is the home you've been dreaming of. Make it yours today!
Location
State DC
County Washington
Zoning .
Rooms
Basement Windows, Connecting Stairway, Daylight, Full, English, Front Entrance, Full, Fully Finished, Garage Access, Heated, Improved, Interior Access, Outside Entrance, Rear Entrance, Shelving
Interior
Interior Features Air Filter System, Breakfast Area, Crown Moldings, Dining Area, Walk-in Closet(s), Wood Floors
Hot Water Electric
Heating Heat Pump(s)
Cooling Central A/C
Flooring Luxury Vinyl Plank
Fireplaces Number 1
Equipment Built-In Microwave, Built-In Range, Compactor, Dishwasher, Dryer, Washer/Dryer Stacked, Six Burner Stove, Range Hood, Refrigerator, Oven/Range - Electric
Fireplace Y
Appliance Built-In Microwave, Built-In Range, Compactor, Dishwasher, Dryer, Washer/Dryer Stacked, Six Burner Stove, Range Hood, Refrigerator, Oven/Range - Electric
Heat Source Natural Gas
Laundry Upper Floor, Lower Floor, Washer In Unit, Dryer In Unit, Has Laundry
Exterior
Garage Spaces 2.0
Water Access N
Accessibility Other
Total Parking Spaces 2
Garage N
Building
Story 3
Foundation Other
Sewer Public Sewer
Water Public
Architectural Style Other
Level or Stories 3
Additional Building Above Grade, Below Grade
Structure Type 9'+ Ceilings,Cathedral Ceilings,Vaulted Ceilings
New Construction N
Schools
Elementary Schools Raymond
Middle Schools Macfarland
High Schools Roosevelt High School At Macfarland
School District District Of Columbia Public Schools
Others
Pets Allowed Y
Senior Community No
Tax ID 2830//0133
Ownership Fee Simple
SqFt Source Assessor
Acceptable Financing Cash, Conventional, VA
Listing Terms Cash, Conventional, VA
Financing Cash,Conventional,VA
Special Listing Condition Standard
Pets Allowed No Pet Restrictions

"My job is to find and attract mastery-based agents to the office, protect the culture, and make sure everyone is happy! "






