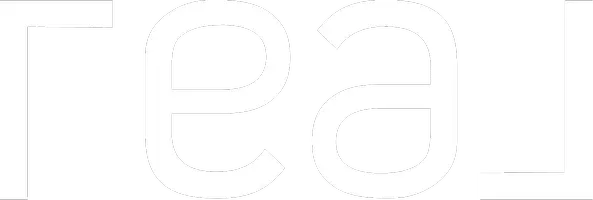5 Beds
9 Baths
9,475 SqFt
5 Beds
9 Baths
9,475 SqFt
Key Details
Property Type Single Family Home
Sub Type Detached
Listing Status Coming Soon
Purchase Type For Sale
Square Footage 9,475 sqft
Price per Sqft $406
Subdivision Centreville Reserv
MLS Listing ID DENC2083240
Style Contemporary,Cape Cod,Traditional,Manor
Bedrooms 5
Full Baths 7
Half Baths 2
HOA Fees $1,200/ann
HOA Y/N Y
Abv Grd Liv Area 7,176
Year Built 2001
Available Date 2025-06-30
Annual Tax Amount $17,728
Tax Year 2024
Lot Size 2.010 Acres
Acres 2.01
Lot Dimensions 143.10 x 414.00
Property Sub-Type Detached
Source BRIGHT
Property Description
Location
State DE
County New Castle
Area Hockssn/Greenvl/Centrvl (30902)
Zoning SE
Direction East
Rooms
Other Rooms Dining Room, Primary Bedroom, Sitting Room, Bedroom 4, Bedroom 5, Kitchen, Game Room, Family Room, Library, Foyer, Breakfast Room, Exercise Room, Great Room, Laundry, Recreation Room, Media Room, Bathroom 2, Bathroom 3, Bonus Room, Primary Bathroom
Basement Daylight, Full, Drainage System, Fully Finished, Heated, Improved, Interior Access, Outside Entrance, Poured Concrete, Rear Entrance, Sump Pump, Walkout Level, Water Proofing System, Windows
Main Level Bedrooms 1
Interior
Interior Features 2nd Kitchen, Attic, Bar, Bathroom - Jetted Tub, Bathroom - Stall Shower, Bathroom - Tub Shower, Bathroom - Walk-In Shower, Breakfast Area, Built-Ins, Butlers Pantry, Carpet, Ceiling Fan(s), Chair Railings, Combination Dining/Living, Crown Moldings, Entry Level Bedroom, Family Room Off Kitchen, Floor Plan - Open, Formal/Separate Dining Room, Kitchen - Gourmet, Kitchen - Island, Pantry, Primary Bath(s), Recessed Lighting, Sound System, Upgraded Countertops, Wainscotting, Walk-in Closet(s), Water Treat System, Wet/Dry Bar, WhirlPool/HotTub, Window Treatments, Wine Storage, Wood Floors
Hot Water Natural Gas
Cooling Central A/C
Flooring Ceramic Tile, Hardwood, Marble, Partially Carpeted, Solid Hardwood, Tile/Brick
Fireplaces Number 3
Fireplaces Type Gas/Propane, Heatilator, Mantel(s), Marble, Stone, Wood, Non-Functioning
Equipment Built-In Microwave, Cooktop, Commercial Range, Dishwasher, Energy Efficient Appliances, Disposal, ENERGY STAR Refrigerator, Exhaust Fan, Extra Refrigerator/Freezer, Humidifier, Microwave, Intercom, Oven - Double, Oven - Self Cleaning, Oven - Wall, Range Hood, Six Burner Stove, Stainless Steel Appliances, Washer, Washer/Dryer Stacked, Water Conditioner - Owned, Water Heater - High-Efficiency
Fireplace Y
Window Features Casement,Double Hung,Double Pane,Energy Efficient,Insulated,Screens,Transom
Appliance Built-In Microwave, Cooktop, Commercial Range, Dishwasher, Energy Efficient Appliances, Disposal, ENERGY STAR Refrigerator, Exhaust Fan, Extra Refrigerator/Freezer, Humidifier, Microwave, Intercom, Oven - Double, Oven - Self Cleaning, Oven - Wall, Range Hood, Six Burner Stove, Stainless Steel Appliances, Washer, Washer/Dryer Stacked, Water Conditioner - Owned, Water Heater - High-Efficiency
Heat Source Natural Gas
Laundry Has Laundry, Main Floor, Upper Floor, Washer In Unit
Exterior
Exterior Feature Balconies- Multiple, Deck(s), Patio(s), Porch(es), Wrap Around
Parking Features Additional Storage Area, Garage - Side Entry, Garage Door Opener, Inside Access, Oversized
Garage Spaces 14.0
Fence Aluminum, Decorative
Pool Gunite, Heated, In Ground, Permits
Utilities Available Cable TV, Natural Gas Available
Water Access N
View Panoramic, Scenic Vista, Garden/Lawn
Roof Type Architectural Shingle
Accessibility None
Porch Balconies- Multiple, Deck(s), Patio(s), Porch(es), Wrap Around
Attached Garage 4
Total Parking Spaces 14
Garage Y
Building
Lot Description Cul-de-sac, Landscaping, Premium, Private, Sloping
Story 3
Foundation Concrete Perimeter
Sewer Gravity Sept Fld, On Site Septic
Water Well
Architectural Style Contemporary, Cape Cod, Traditional, Manor
Level or Stories 3
Additional Building Above Grade, Below Grade
Structure Type 2 Story Ceilings,9'+ Ceilings,Cathedral Ceilings,Dry Wall,High,Masonry,Tray Ceilings,Vaulted Ceilings,Wood Ceilings
New Construction N
Schools
School District Red Clay Consolidated
Others
Pets Allowed Y
Senior Community No
Tax ID 07-006.00-196
Ownership Fee Simple
SqFt Source Assessor
Security Features Carbon Monoxide Detector(s),Exterior Cameras,Security System,Smoke Detector,Window Grills
Acceptable Financing Cash, Conventional
Listing Terms Cash, Conventional
Financing Cash,Conventional
Special Listing Condition Standard
Pets Allowed Case by Case Basis

"My job is to find and attract mastery-based agents to the office, protect the culture, and make sure everyone is happy! "






