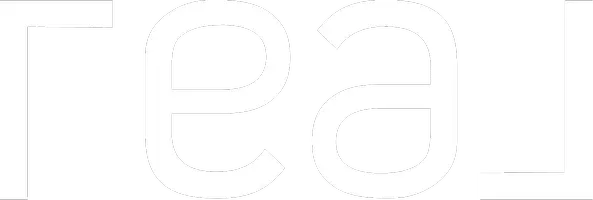Bought with Thomas Toole III • RE/MAX Main Line-West Chester
$340,000
$300,000
13.3%For more information regarding the value of a property, please contact us for a free consultation.
3 Beds
3 Baths
1,982 SqFt
SOLD DATE : 04/30/2025
Key Details
Sold Price $340,000
Property Type Townhouse
Sub Type End of Row/Townhouse
Listing Status Sold
Purchase Type For Sale
Square Footage 1,982 sqft
Price per Sqft $171
Subdivision Red Oak Farms
MLS Listing ID PACT2092568
Sold Date 04/30/25
Style Traditional
Bedrooms 3
Full Baths 2
Half Baths 1
HOA Fees $113/qua
HOA Y/N Y
Abv Grd Liv Area 1,982
Originating Board BRIGHT
Year Built 2005
Available Date 2025-03-26
Tax Year 2005
Property Sub-Type End of Row/Townhouse
Property Description
Discover the perfect blend of comfort and convenience in this spacious 3-bedroom (plus bonus room!), 2.5-bath end-unit townhome in the desirable Red Oak Farms community. This beautifully designed home welcomes you with a bright foyer and an open floor plan, creating a seamless flow between the kitchen, living, and dining areas. Large windows and a sliding glass door fill the space with natural light, while recessed lighting enhances the modern feel. The kitchen boasts stainless steel appliances, complementing the 42 in cabinets which provide maximum storage space. A convenient half bath and inside access to the one-car garage complete the first floor. The attached garage includes a hidden pull-down screen door, allowing you to transform it into a flexible indoor-outdoor space. Upstairs, you'll find two well-appointed bedrooms, each offering ample closet space, and a shared full hall bath. The primary suite is a true retreat, featuring a large walk-in closet, private ensuite bath, and exclusive access to the versatile loft—perfect as a home office, nursery, fourth bedroom, or bonus space. A second-floor laundry closet adds to the home's convenience. Ideally located just off Route 322, this home offers quick access to major roadways, shopping, dining, and more. Don't miss the opportunity to make this inviting home yours—schedule a showing today!
Location
State PA
County Chester
Area Honeybrook Boro (10312)
Zoning RES
Direction West
Interior
Interior Features Floor Plan - Open
Hot Water Electric
Heating Heat Pump(s)
Cooling Central A/C
Equipment Built-In Range, Disposal, Built-In Microwave, Dishwasher, Dryer, Oven/Range - Electric, Refrigerator, Washer
Fireplace N
Appliance Built-In Range, Disposal, Built-In Microwave, Dishwasher, Dryer, Oven/Range - Electric, Refrigerator, Washer
Heat Source Electric
Laundry Upper Floor
Exterior
Parking Features Additional Storage Area, Garage - Front Entry, Garage Door Opener
Garage Spaces 2.0
Water Access N
Roof Type Shingle
Accessibility None
Attached Garage 1
Total Parking Spaces 2
Garage Y
Building
Story 2
Foundation Slab
Sewer Public Sewer
Water Public
Architectural Style Traditional
Level or Stories 2
Additional Building Above Grade
New Construction N
Schools
Elementary Schools Honey Brook
High Schools Twin Valley
School District Twin Valley
Others
HOA Fee Include Lawn Maintenance,Snow Removal,Trash,Common Area Maintenance
Senior Community No
Tax ID 12-01 -0133
Ownership Fee Simple
SqFt Source Estimated
Acceptable Financing Cash, Conventional, FHA
Listing Terms Cash, Conventional, FHA
Financing Cash,Conventional,FHA
Special Listing Condition Standard
Read Less Info
Want to know what your home might be worth? Contact us for a FREE valuation!

Our team is ready to help you sell your home for the highest possible price ASAP

"My job is to find and attract mastery-based agents to the office, protect the culture, and make sure everyone is happy! "

