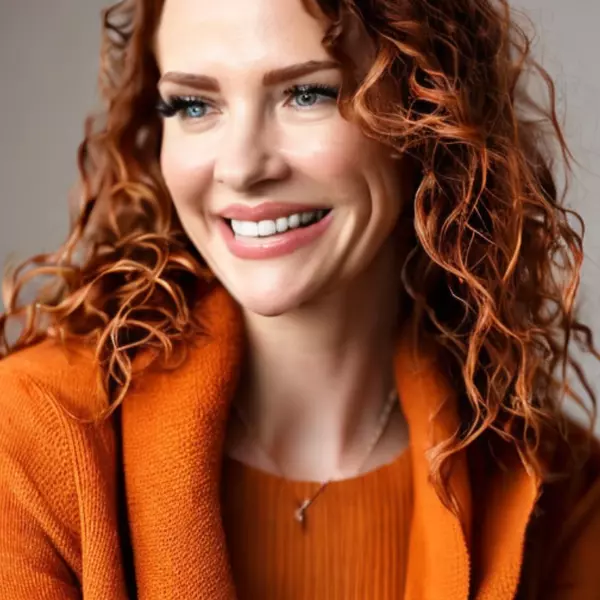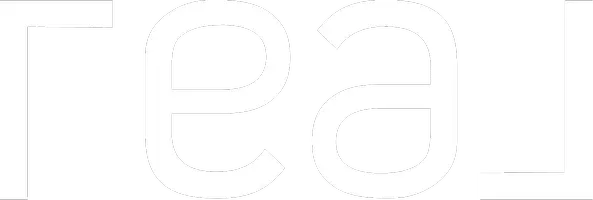Bought with Sara E Duncan • RE/MAX Distinctive Real Estate
$665,000
$675,000
1.5%For more information regarding the value of a property, please contact us for a free consultation.
3 Beds
3 Baths
2,630 SqFt
SOLD DATE : 05/09/2025
Key Details
Sold Price $665,000
Property Type Single Family Home
Sub Type Detached
Listing Status Sold
Purchase Type For Sale
Square Footage 2,630 sqft
Price per Sqft $252
Subdivision None Available
MLS Listing ID MDWA2027280
Sold Date 05/09/25
Style Colonial
Bedrooms 3
Full Baths 2
Half Baths 1
HOA Y/N N
Abv Grd Liv Area 2,630
Year Built 1993
Annual Tax Amount $3,876
Tax Year 2024
Lot Size 4.370 Acres
Acres 4.37
Property Sub-Type Detached
Source BRIGHT
Property Description
This home is absolutely stunning! From the beautiful interior design to the cozy floor-to-ceiling brick gas fireplace, it truly has everything one could wish for. The open kitchen and great room are perfect for hosting gatherings and creating lasting memories. The primary bedroom with full bathroom is located on the main level. With the additional living room, office/den, separate dining area, and two more spacious bedrooms, there's plenty of room for everyone to spread out and relax. The walkout level basement is waiting to be finished or use for your workshop and storage. The oversized 32x32 garage with extra storage and the expansive 4.37-acre property are fantastic bonuses. Enjoy all the outdoor living spaces either on the patio or deck and take in the scenery or the beautiful mountain views. It is a dream home ready to welcome its new owners!
Location
State MD
County Washington
Zoning EC
Rooms
Other Rooms Living Room, Dining Room, Primary Bedroom, Bedroom 2, Bedroom 3, Kitchen, Den, Basement, Great Room, Laundry, Utility Room, Primary Bathroom, Full Bath, Half Bath
Basement Connecting Stairway, Outside Entrance, Walkout Level
Main Level Bedrooms 1
Interior
Interior Features Breakfast Area, Entry Level Bedroom, Walk-in Closet(s)
Hot Water Electric
Heating Heat Pump(s)
Cooling Heat Pump(s), Central A/C
Fireplaces Number 1
Fireplaces Type Mantel(s), Brick, Gas/Propane
Equipment Built-In Microwave, Dryer, Dishwasher, Exhaust Fan, Oven/Range - Electric, Refrigerator, Washer, Water Heater
Fireplace Y
Appliance Built-In Microwave, Dryer, Dishwasher, Exhaust Fan, Oven/Range - Electric, Refrigerator, Washer, Water Heater
Heat Source Electric
Exterior
Exterior Feature Deck(s), Patio(s), Porch(es)
Parking Features Garage - Front Entry, Oversized, Additional Storage Area
Garage Spaces 8.0
Fence Split Rail, Rear
Water Access N
View Mountain, Trees/Woods, Scenic Vista
Accessibility None
Porch Deck(s), Patio(s), Porch(es)
Attached Garage 2
Total Parking Spaces 8
Garage Y
Building
Lot Description Backs - Parkland, Backs to Trees
Story 3
Foundation Block
Sewer Private Septic Tank
Water Well
Architectural Style Colonial
Level or Stories 3
Additional Building Above Grade, Below Grade
New Construction N
Schools
School District Washington County Public Schools
Others
Senior Community No
Tax ID 2207028563
Ownership Fee Simple
SqFt Source Assessor
Special Listing Condition Standard
Read Less Info
Want to know what your home might be worth? Contact us for a FREE valuation!

Our team is ready to help you sell your home for the highest possible price ASAP

"My job is to find and attract mastery-based agents to the office, protect the culture, and make sure everyone is happy! "






